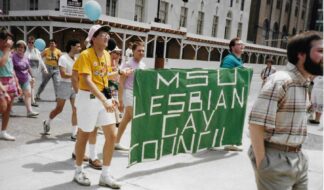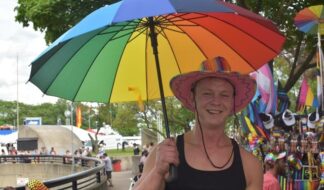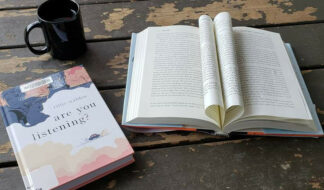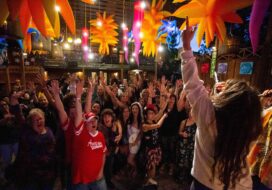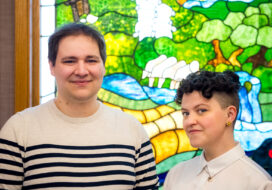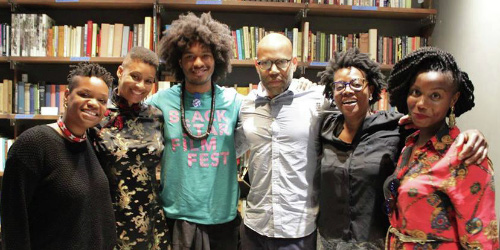
One of the special programs at AAFF is the The New Negress Film Society (newnegressfilm.org.) The NNFS is a NY-based collective of black women filmmakers whose priority is to create community and spaces for support, exhibition and consciousness-raising.
The Ann Arbor Film Festival is pleased to introduce a selection of the special programs for the 55th season on March 21-26. AAFF special programs provide an additional opportunity to view avant-garde films, outside of the awards competition. With a commitment to diversity and a desire to promote a broad range of perspectives, the programs showcase the updated philosophy of the festival.
Amongst the programs is the much anticipated "Video Bureau: Works From An Archive of Chinese Video Art." Another special program with New York roots is an AAFF commission by the The New Negress Film Society. The NNFS is a NY-based collective of black women filmmakers whose priority is to create community and spaces for support, exhibition and consciousness-raising.
A program showcasing new voices in postinternet art is being curated by DINCA org-founder Andrew Rosinski. This program will feature fresh video work from today's young internet and postinternet artists, performative videomakers, and glitch artists.
To commemorate the centennial of one of art history's most influential and playful periods, the AAFF presents "100 YEAIaS OF DADA: Dada in Dialogue with the Present," a short film program curated by John Canciani and Aline Juchler of Internationale Kurzfilmtage Winterthur, Switzerland.
The AAFF is also thrilled to present renowned Japanese benshi Ichiro Kataoka. Alongside world-renowned local experimental music darlings Little Bang Theory, Kataoka will perform to a screening of "A Page of Madness," a 1926 Japanese avant-garde by director Teinosuke Kinugasa.
The six-day festival presents 40 programs with more than 180 films from over 20 countries of all lengths and genres, including experimental, animation, documentary, fiction, and performance-based works. AAFF receives more than 3,000 submissions annually from more than 70 countries and serves as one of a handful of Academy Award-qualifying festivals in the U.S. supported in part by the Michigan Council for the Arts and Cultural Affairs, the UM Penny W. Stamps School of Art and Design and the Michigan Theater.
For more information, visit AAFF online.
Name Change Workshop
Jazz McGinnis wants to assist transgender and gender nonconforming individuals in beginning the process of gaining affirming identity documentation by initiating court ordered name changes. So he partnered with the Jim Toy Community Center's Know Your Rights Project and the University of Michigan's law student group, OutLaws, to host a name change clinic on Feb. 11 from 11 a.m.-4 p.m. The location is to be determined.
McGinnis – a Rand Skolnick Point Scholar in the field of Social Work at UM, where he plans to further his advocacy for LGBTQ health equity – said the clinic will be available to walk participants through the laborious process, complete court forms, answer legal questions, and be paired with an advocate to accompany them through the filing process at their local county courthouse.
"We're hoping to reach transgender people across Michigan who otherwise could not navigate the process to gain that one piece of paper, that one ID card, that will reduce their exposure to potentially dangerous situations and increase their ability to access housing, healthcare and employment," he said.
More details will become available online.
The Jefferson: New Condo Development Near Downtown Ann Arbor
Coming soon: The Jefferson, the new condo development Alex de Parry of Ann Arbor Builders has planned for the northeast corner of Jefferson and Ashley streets, a transition point between downtown and the Old West Side neighborhood.
The tentative design plans for the project at 116 W. Jefferson St. were submitted to the city's Design Review Board last week, according to an MLive.com report.
Ann Arbor Builders is working with architect J. Bradley Moore & Associates and civil engineer Macon Engineering on the project.
The four-story, 23-unit condo development is planned for a site that's immediately south of the existing Ashley Mews condos, just west of Main Street. A small office building and three houses would be demolished.
Future residents of The Jefferson would have a short walk to the heart of downtown Ann Arbor and the University of Michigan campus.
Ann Arbor's main transit hub, the Blake Transit Center, also is a short walk away, so the condos would offer living options that are not car dependent.
"The Jefferson is a residential condominium project incorporating two- and three-bedroom dwelling units," the plans state.
"The design reflects the form and character of many of the buildings in the city's industrial crescent known as the First Street character area, generally following the route of the Ann Arbor Railroad through the west side. The building has been designed to enhance the southeast side of downtown area, in keeping with recent building trends in the area, while providing a unique residential living environment close to downtown and the University of Michigan campus."
The units offered range from 1,145 to 1,485 square feet. The building is organized around the corner of Ashley and Jefferson with a landscaped entry on the diagonal formed by the adjacent railroad tracks.
The site layout preserves the opportunity for inclusion in a future Allen Creek Greenway trail through the area and would incorporate public art, and the top floor would have outdoor patios, according to the plans.
The condos sit atop a parking garage level, which is nestled into the existing slope so it is fully below grade on the eastern side of the property. There is one parking space proposed for each condo.
"The facade has been intentionally designed to be in keeping with the rectangular forms of the commercial/industrial buildings in the area, many of which now house residential uses," the plans state.
All the condos would have outdoor balcony spaces. There would be a building entry at the southwest corner with large windows facing landscaping and an entry canopy, and there would be both stairways and an elevator in the building.
The Jefferson is described as an urban residential community catering to anyone who wants to live near downtown. It's expected most would be in the 25-to-65 age range and either living alone or with a partner, or with friends or kids.
The plans indicate the design is influenced by its location, lot size and irregular shape, as well as its context. That includes both the neighboring built environment and external influences such as the railroad and floodplain.
The design for The Jefferson also is inspired by The Mark, a condo building de Parry recently built on Liberty Street across from the Argus Farm Stop.
View the plans in detail online at.

